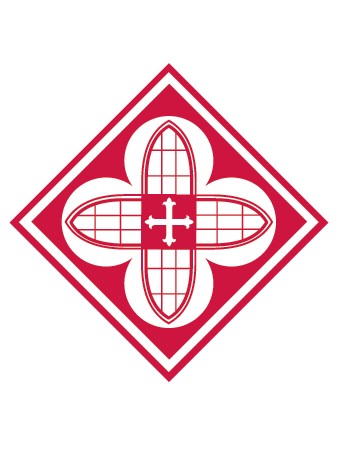Architectural Records, Designs, Blueprints, assorted materials, 1963 - 1986
Series — Box: 1
Identifier: SMU-rg12-s1
Scope and Contents
From the Collection:
This collection consists of architectural records, blueprints, architectural renderings, architectural drawings, design plans, and technical drawings of the Saint Martin’s College and University.
Dates
- 1963 - 1986
Conditions Governing Access
Access to all physical holdings is by appointment only and is restricted to the Archives Reading Room.
Extent
0.25 Linear Feet (1 archives box)
Language of Materials
From the Collection: English
- Architectural drawings--Washington
- Architecture designs and plans
- Architecture– –University campus interior architecture
- Catholic universities and colleges – Washington
- Drawings
- Education, Higher
- Lacey (Wash.)
- Saint Martin’s College (Lacey, WA)
- Saint Martin’s University (Lacey, WA)
- Technical drawings
- Universities and colleges
- Washington (State)
Repository Details
Part of the Saint Martin's University Archives Repository
