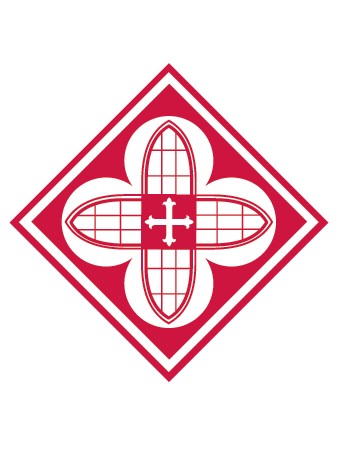Architecture– –University campus interior architecture
Found in 3 Collections and/or Records:
Architectural Records, Designs, Blueprints
This collection consists of architectural records, blueprints, architectural renderings, architectural drawings, design plans, and technical drawings of the Saint Martin’s College and University.
Architectural Records, Designs, Blueprints, assorted materials, 1963 - 1986
This collection consists of architectural records, blueprints, architectural renderings, architectural drawings, design plans, and technical drawings of the Saint Martin’s College and University.
Photographic Materials, architecture, buildings, and landscapes, 1904 - 1960
This collection consists of photographic materials depicting and/or created by students, faculty, staff, university buildings and landscape, the monastic community, drama and theatre casts, athletic teams, as well as clubs and organizations from Saint Matin’s High School, Saint Martin’s College, and Saint Martin’s University.
