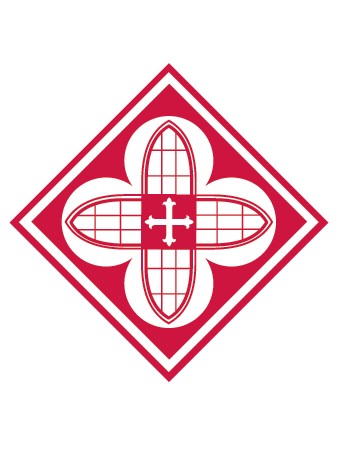Architecture designs and plans
Subject
Subject Source: Local sources
Found in 2 Collections and/or Records:
Architectural Records, Designs, Blueprints
Collection
Identifier: SMU-c12
Scope and Contents
This collection consists of architectural records, blueprints, architectural renderings, architectural drawings, design plans, and technical drawings of the Saint Martin’s College and University.
Dates:
1963 - 1986
Architectural Records, Designs, Blueprints, assorted materials, 1963 - 1986
Series — Box 1: Series SMU-rg12-s1
Identifier: SMU-rg12-s1
Scope and Contents
From the Collection:
This collection consists of architectural records, blueprints, architectural renderings, architectural drawings, design plans, and technical drawings of the Saint Martin’s College and University.
Dates:
1963 - 1986
